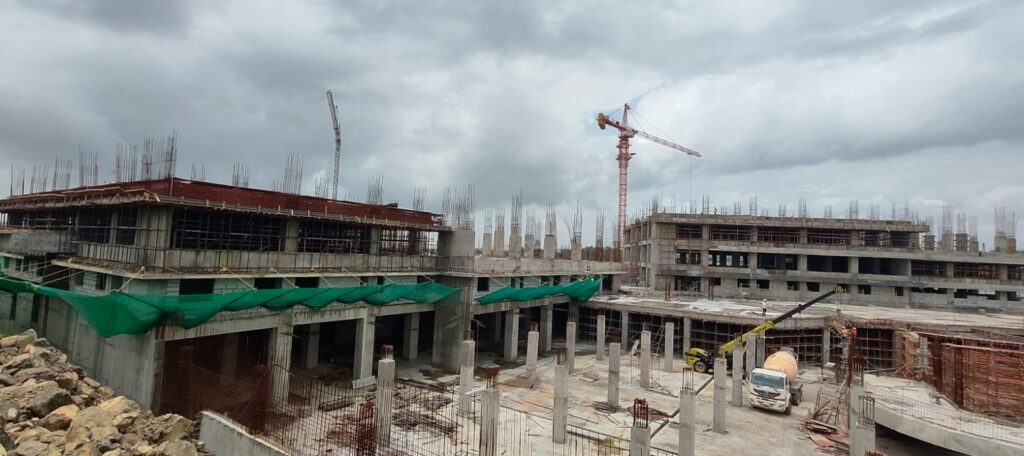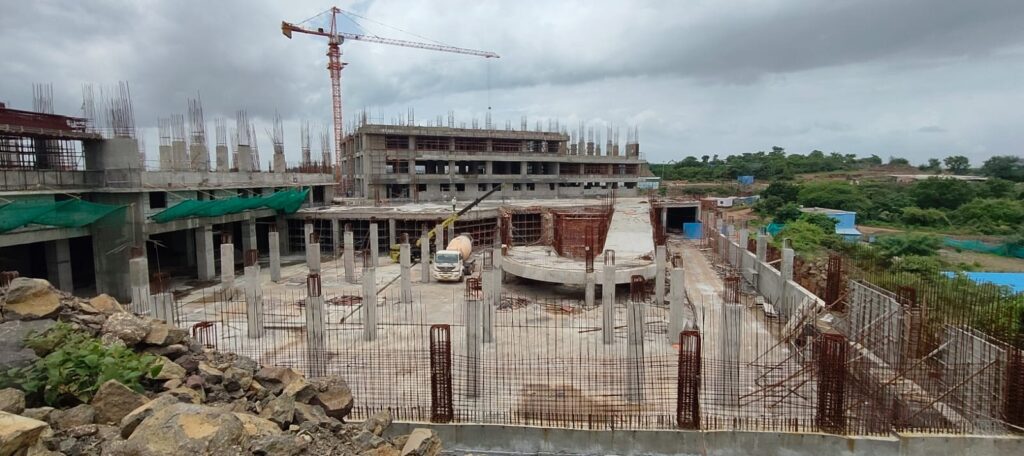Pune News: PCMC’s 700-Bed Moshi General Hospital Progresses Rapidly, Promises Modern Healthcare Hub

Pune News: PCMC's 700-Bed Moshi General Hospital Progresses Rapidly, Promises Modern Healthcare Hub
Pimpri: Construction of Pimpri Chinchwad Municipal Corporation’s (PCMC) 700-bed General Hospital at Moshi is progressing at a steady pace, with work on the structure completed up to the third floor. The project, launched on December 2023, aims to strengthen public healthcare infrastructure in the city and ease the burden on YCM Hospital.
The hospital is being developed on a 16-acre site in Moshi with a total project cost of Rs 340.67 crore. With a built-up area of 57,450 square metres and a basement + 8-storey design, it is envisioned as a modern, integrated medical campus. As of now, physical progress stands at approximately 35%, while the financial progress is at around 15.8%.

Commissioner of PCMC, Shekhar Singh, said, “This hospital is one of the most important healthcare projects in the region. It will not only expand access to quality public healthcare but also bring in modern design and sustainability features that are essential for a growing city like Pimpri Chinchwad.”
According to PCMC officials, excavation and basement construction have been fully completed. The project remains on track for completion within the planned 36-month timeline.
Additional Commissioner Vijay Khorate said, “We are closely monitoring the progress of the Moshi hospital project. The pace of work is satisfactory, and we are committed to ensuring timely completion without compromising on quality and safety.”
Once operational, the Moshi General Hospital will be one of the largest government healthcare facilities in the Pune Metropolitan Region. It will offer a wide range of services including emergency care, OPD for various specialties, radiology, diagnostics, psychiatry, pediatrics, obstetrics and gynecology, intensive care, dialysis, modular operation theatres, and general wards. The eighth floor will include staff accommodation, a lecture hall, and dormitories.
Chief Engineer Pramod Ombhase said, “The structural work up to the third floor has been completed as per the approved schedule. We are integrating advanced systems like a Pneumatic Tube System and PSA oxygen generator while also ensuring the building meets green certification standards.”
The hospital incorporates sustainability features and is targeting EDGE certifications. Green initiatives include rooftop solar panels (200 kW), a 200 KLD sewage treatment plant, low-flow water fixtures, rainwater harvesting, LED lighting with sensors, AAC block construction, and on-site organic waste treatment.
Fire safety features will include fire curtains, CO₂ sensors, stretcher-friendly ramps, and pre-action systems. Basement parking will accommodate 274 four-wheelers and 250 two-wheelers.
PCMC has also reserved space on the campus for future infrastructure including a 200-bed oncology hospital, a medical college for 150 students (including PG, nursing, and physiotherapy departments), and residential quarters—creating a comprehensive healthcare and education ecosystem for the region.
Moshi General Hospital Project – At a Glance
Project Cost: Rs 340.67 crore
Location: 15-acre site at Moshi
Launch Date: December 11, 2023
Timeline: 36 months
Current Status:
Physical Completion: ~35%
Financial Completion: 15.8%
Structure: Completed up to 3rd floor
Future Provisions:
200-bed oncology hospital
150-student medical college (PG, Nursing, Physiotherapy)
Staff housing
Facilities Overview
Ground & 1st Floor: Emergency, OPD, Diagnostics, Radiology, Psychiatry, Paediatrics, Ob-Gyn
Upper Floors: ICUs, Dialysis, Modular OTs, General/Special Wards
8th Floor: Lecture hall, Staff quarters, Dormitories












