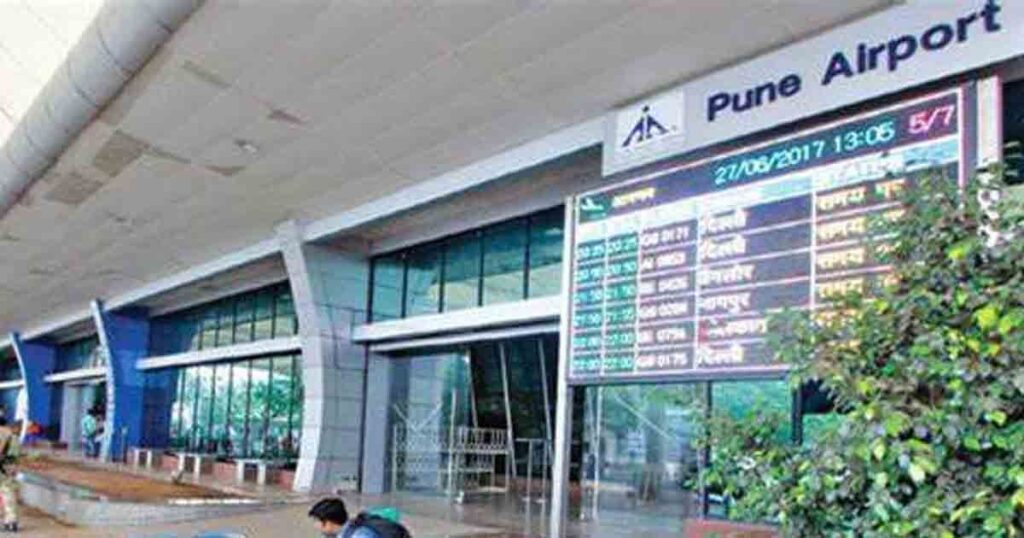Pune Airport to get new terminal building with enhanced capacity and reflection of cultural heritage

To reduce congestion during peak hours at the Pune Airport, Airport Authority of India has undertaken the construction of the new integrated terminal building at the cost of Rs. 475cr. 60% of the work has been completed and construction of the new building is likely to be completed by August 2022.
Member of Parliament of Girish Bapat was present at the meeting held in Pune Airport alongwith the Airport officials regarding the construction of the new terminal and multi level car parking. Bapat said, “The current terminal is only 22000 sq mts which led to congestion. About 80 lakh passengers can visit Pune airport every year in the new terminal. The current one is smaller and often leads to congestion to passengers as well as airline companies. The construction of the new terminal started three years ago and shall be completed by 2022.”
Features of the new building at Pune Airport, Lohegaon :

The existing Terminal Building with built-up area of only 22000 Sqm. has the capacity to handle passengers up toSeven Million Passengers per annum (MPPA). In the year 2018-19, the existing building handled more than nine million passengers while only 5.4 million passengers were handled in the corresponding period of 2015-16. With a massive built up area of more than 5,00,000 sq.ft, the new terminal building will have passenger handling capacity of 19 Million Passenger per annum (MPPA).
The strongest intention of the project for the new terminal building is the search for unity and continuity between the old and the new. Stretching over 360 meters in length, the Verandah is a unifying façade that not only provides protection from sun and rain but also serves as a grand urban fresco telling the story of rich social, historical, artistic and immaterial culture of Pune & Maharashtra. The facade of the public area below the great Verandah is supported with beautiful Maratha arches and decorated columns with a finish of local dark stone which is commonly seen in most of the heritage structures around Maharashtra. The new forecourt garden design is directly inspired by one of the most recognisable landmarks of Pune – The Shaniwar Wada Gardens.
The swanky new building will be centrally air conditioned with provision of five passenger boarding bridges, 34 Check-in Counters and In-line Baggage handling system.The building will be an energy efficient building with Four-Star GRIHA rating. Provision of 36000 sq.ft. space for F&B and retail outlets has been reserved for refreshment/pleasure of the passengers. A huge canopy on the city side of the existing building & new building together will give a magnificent look to the airport from the city side.
To give a permanent solution to the parking issue, a multilevel car park (Ground plus three storeyed & two basement floors) with a cost of Rs. 120 Cr. is also under construction. The multi-level car parking will have capacity for parking of 1024 cars and will be connected to the departure area of the existing building with a sky bridge with provision of staircase, escalators & elevators at building side for dropping/ going up.
The revamped terminal building will enable the airport to handle growing passenger traffic and ease the congestion inside the terminal.










